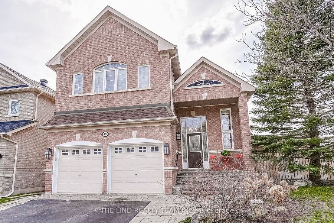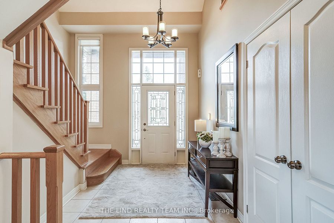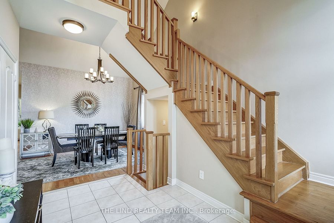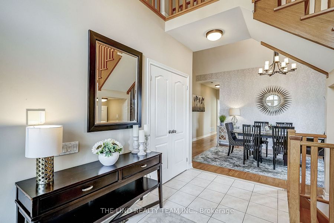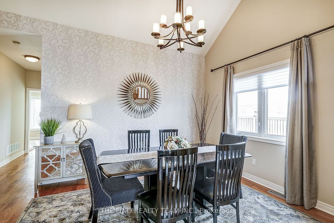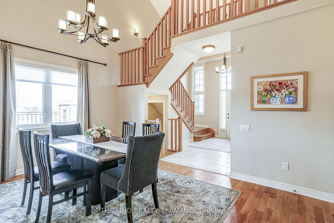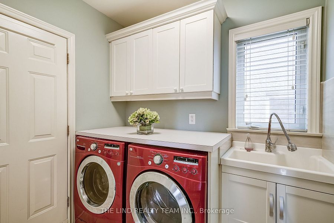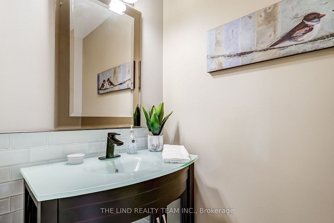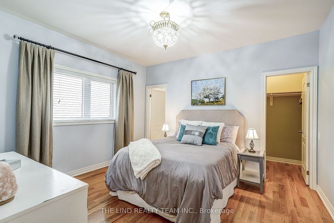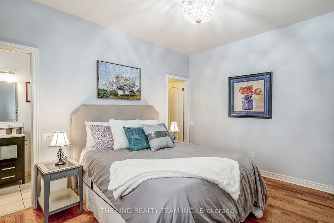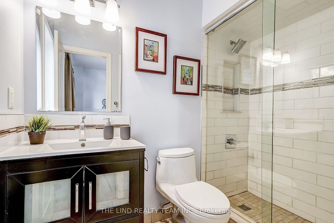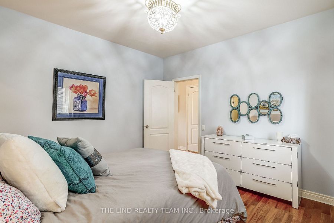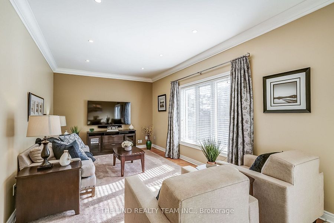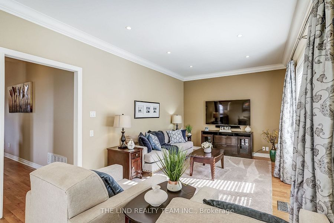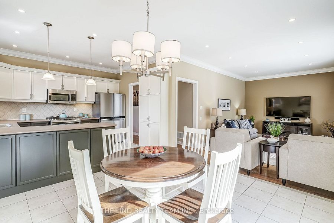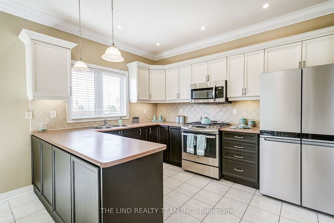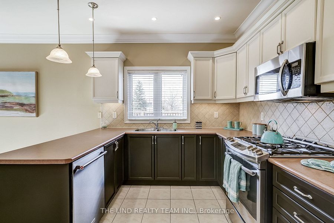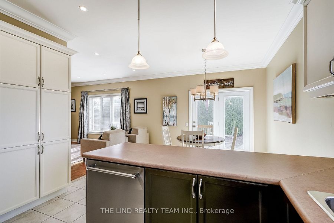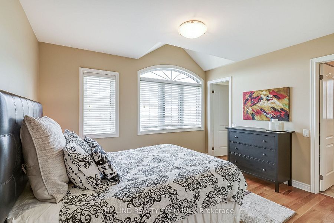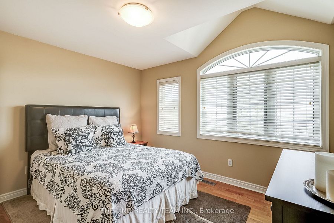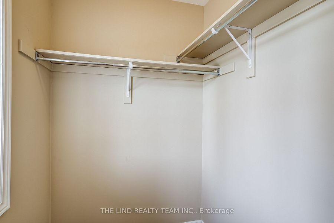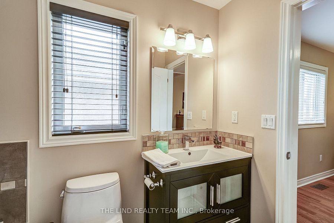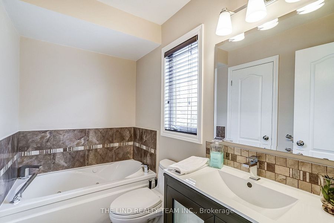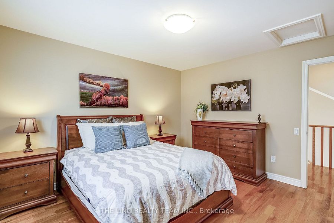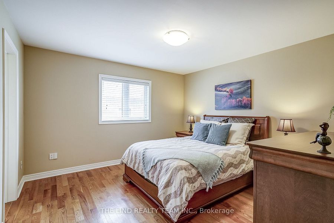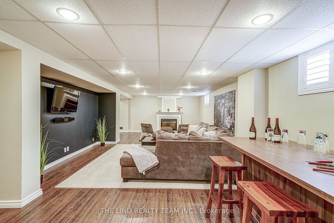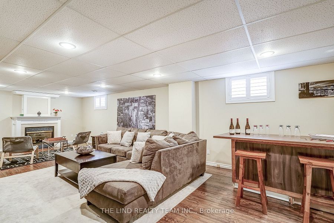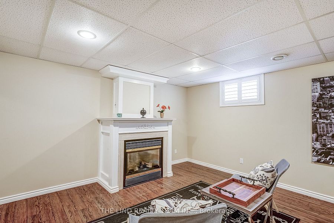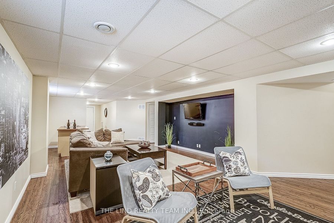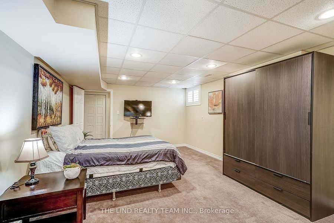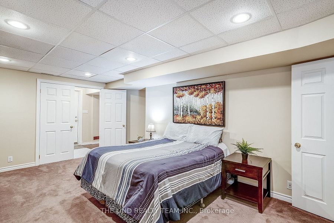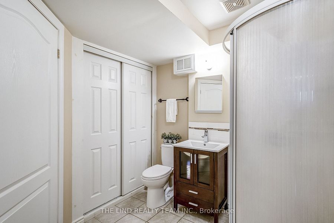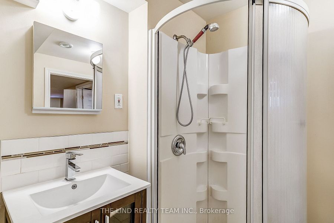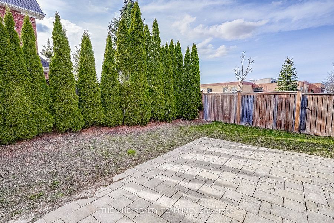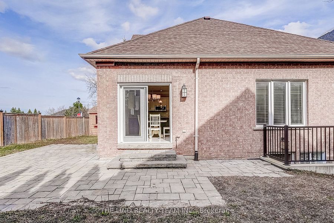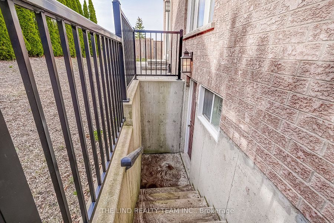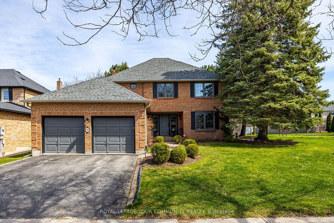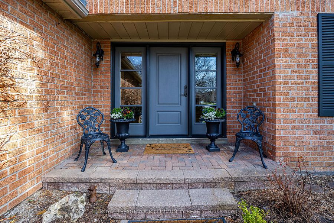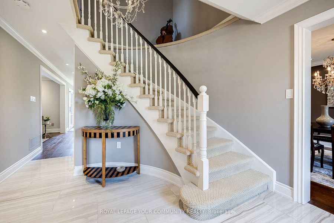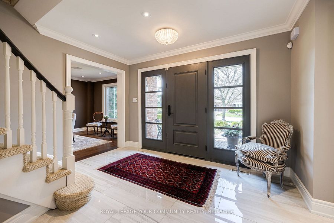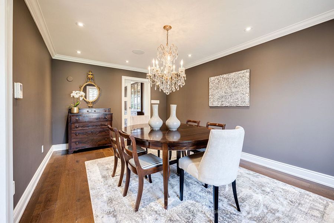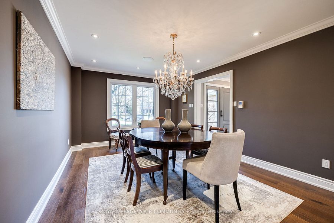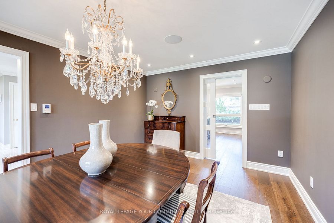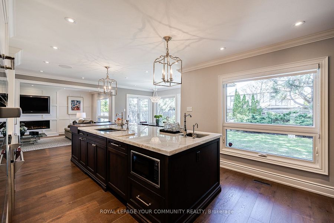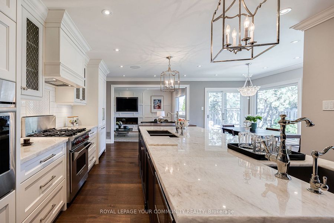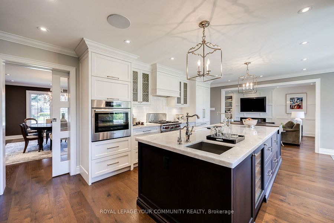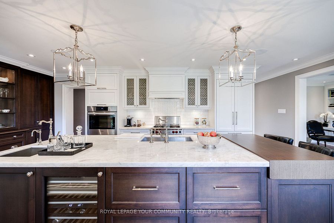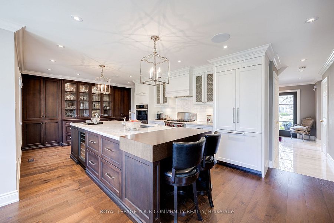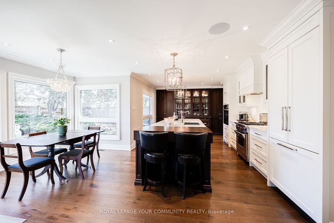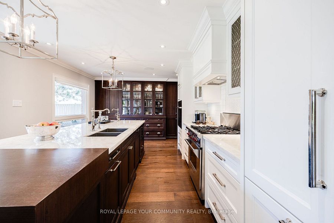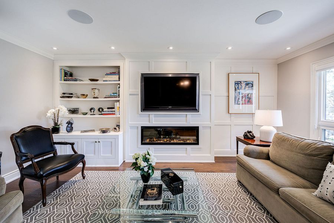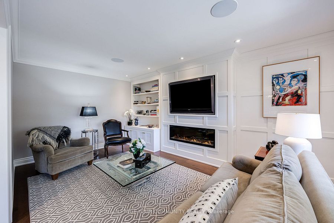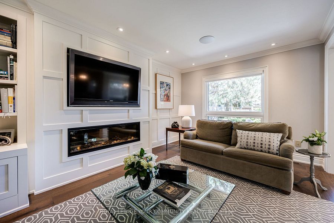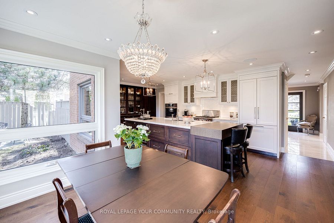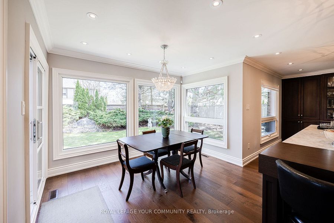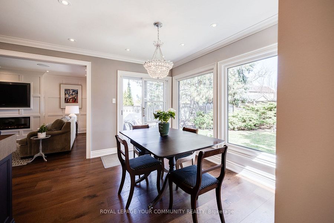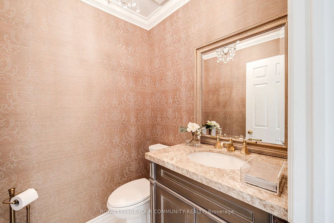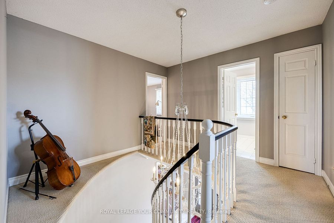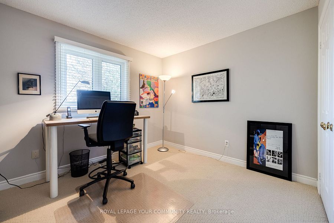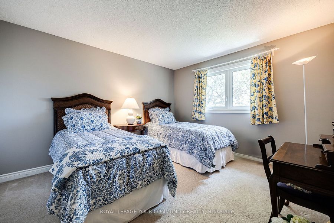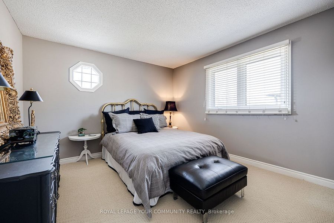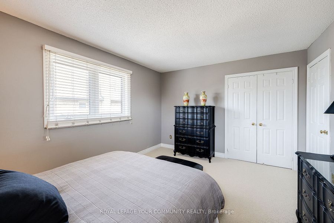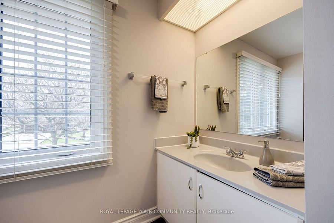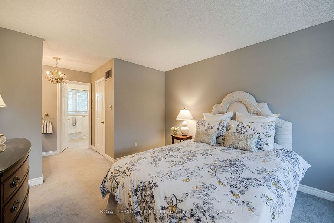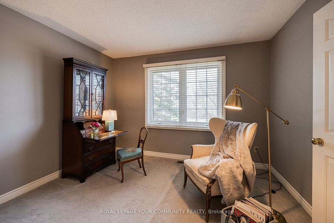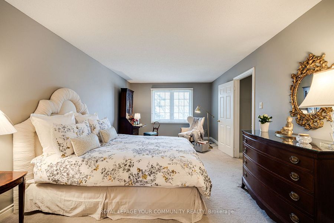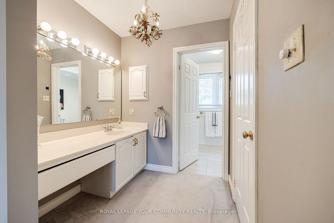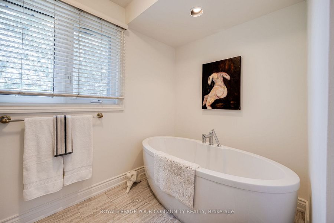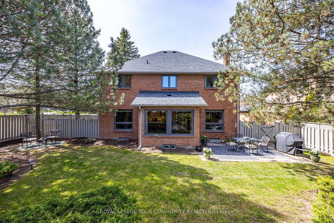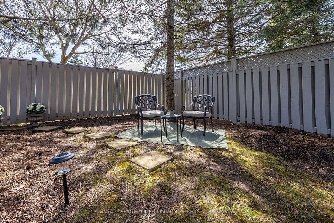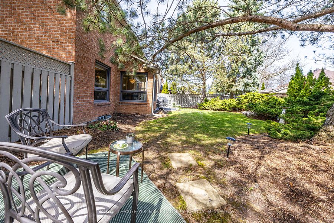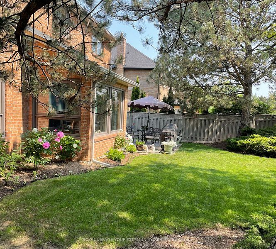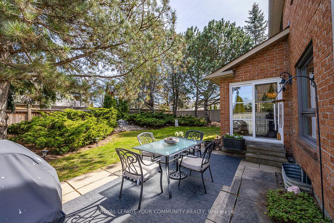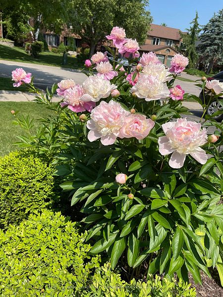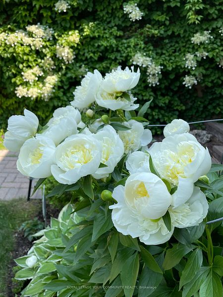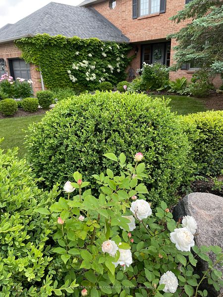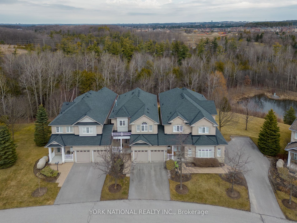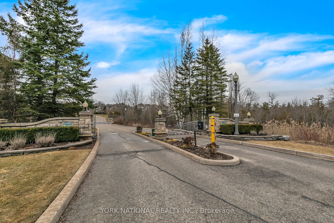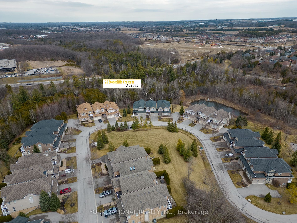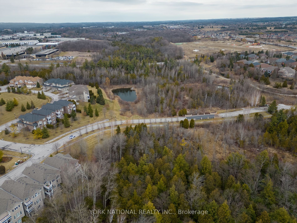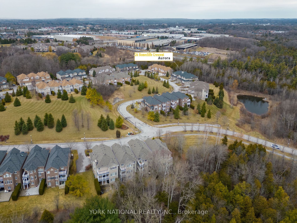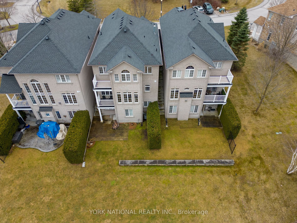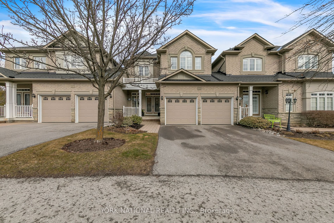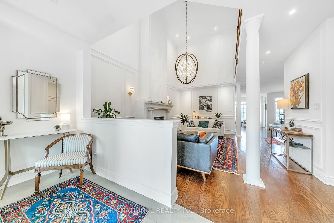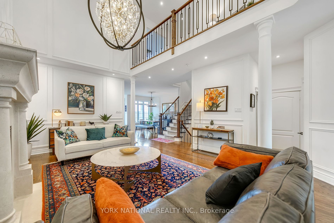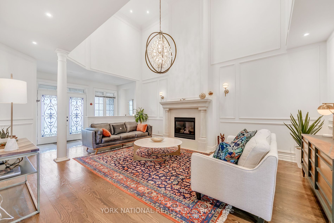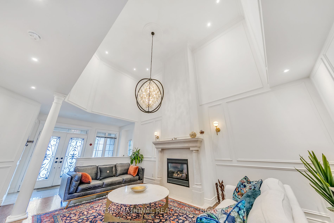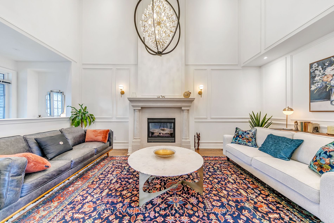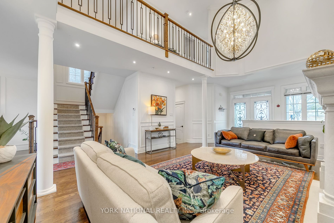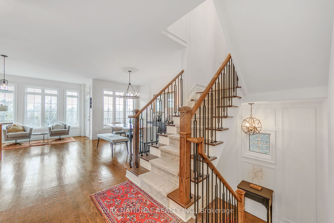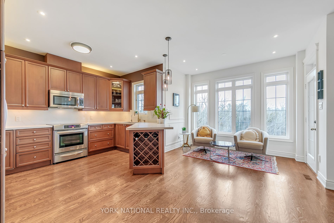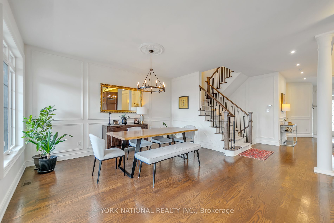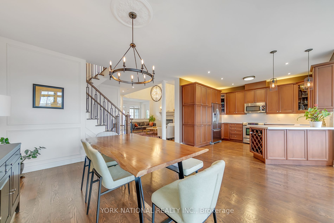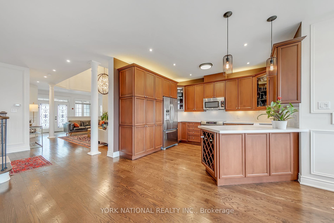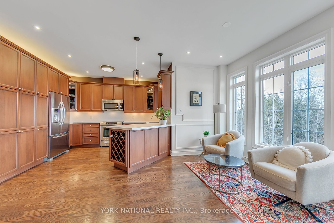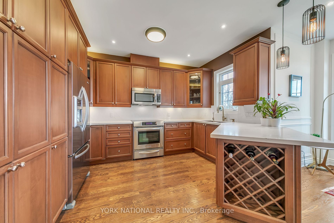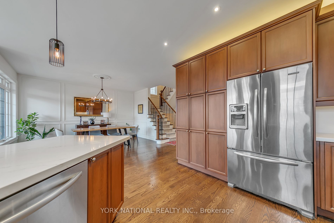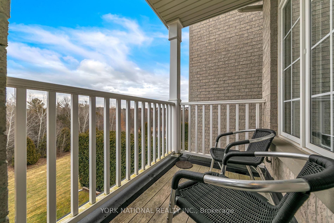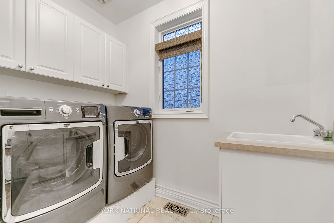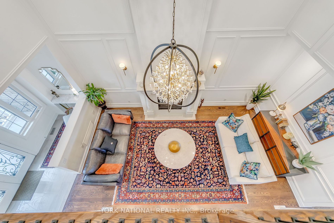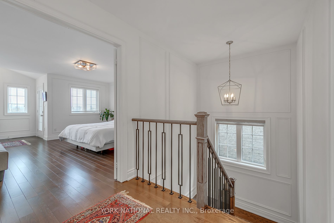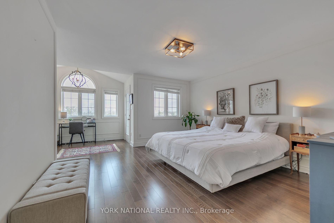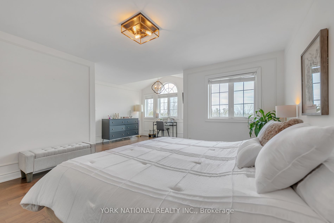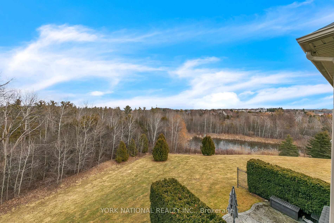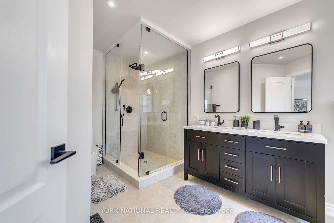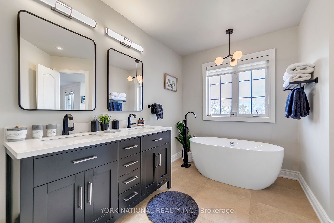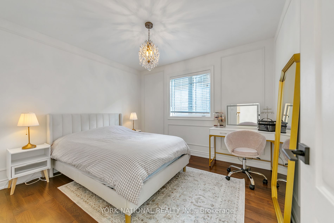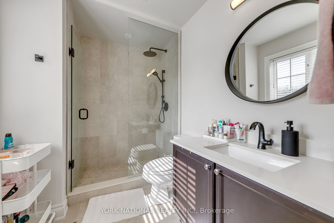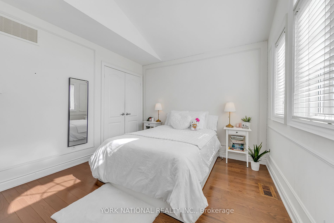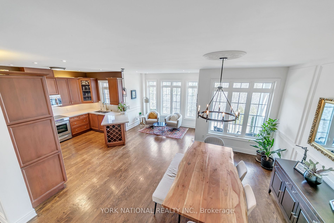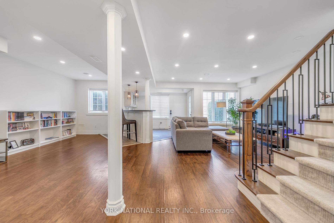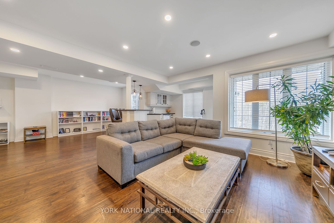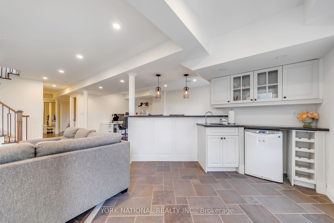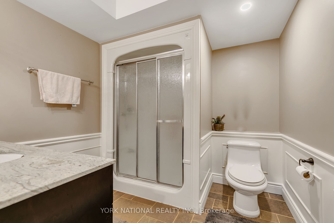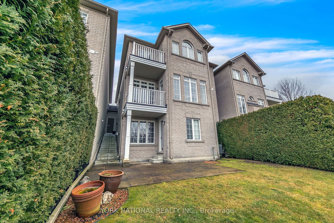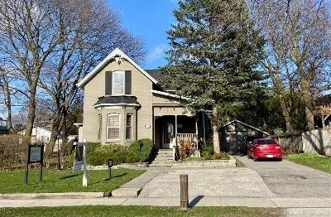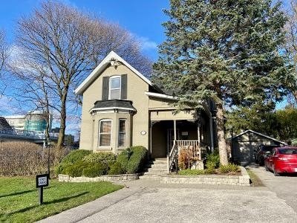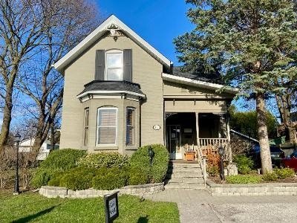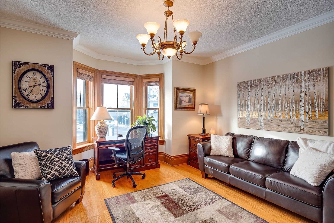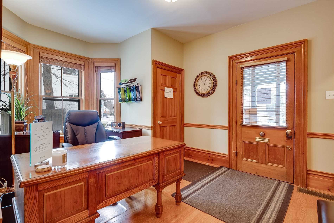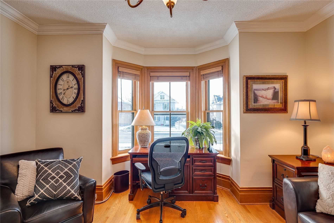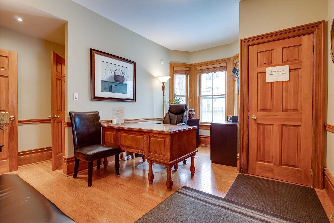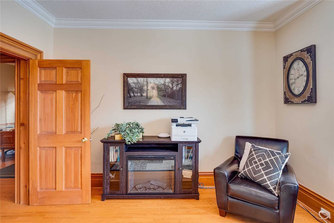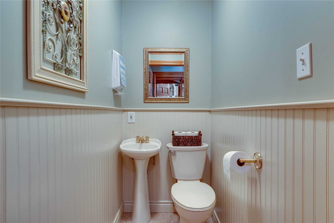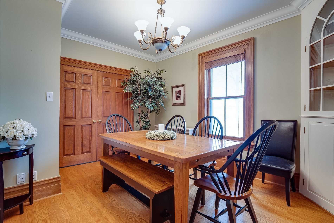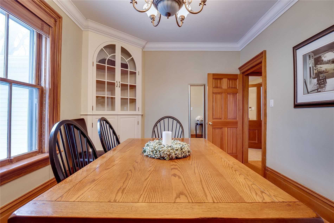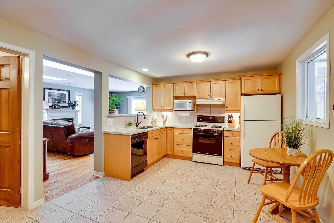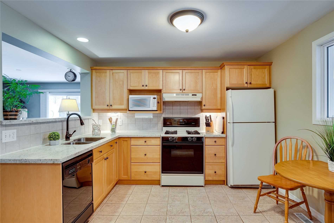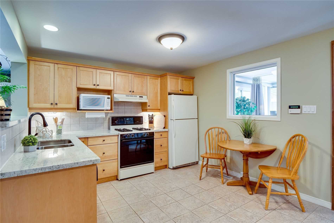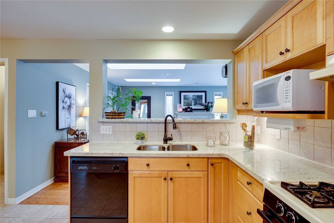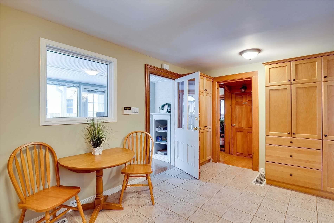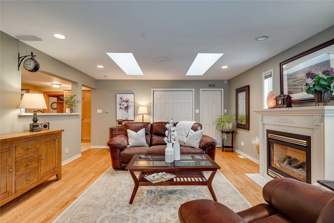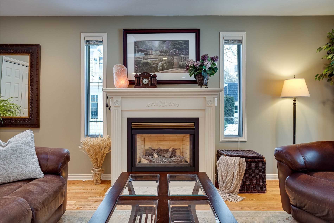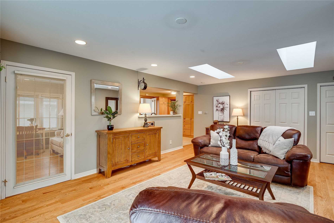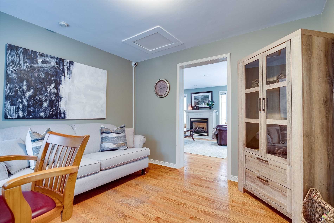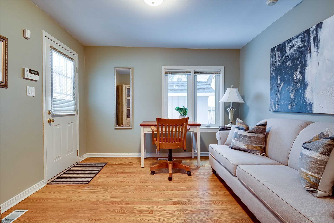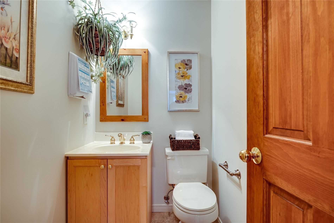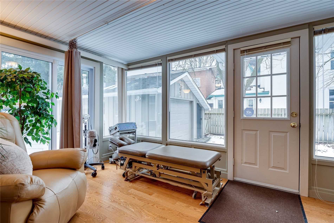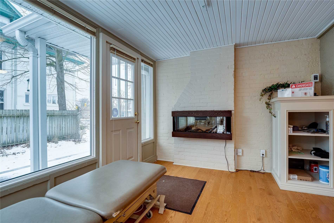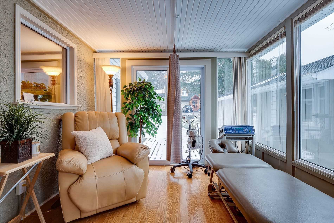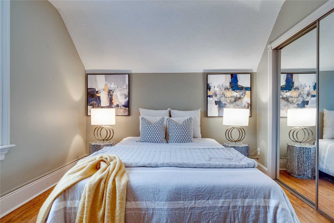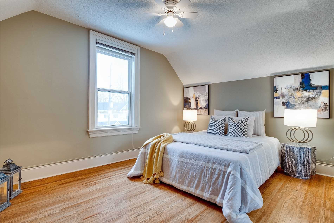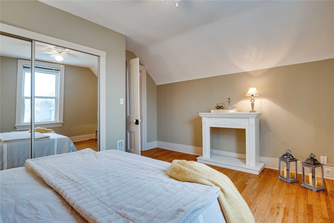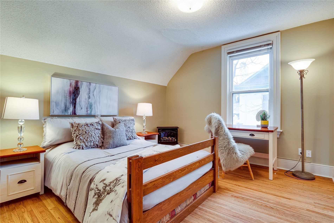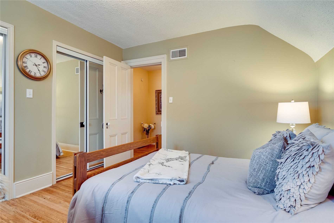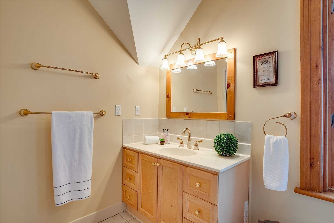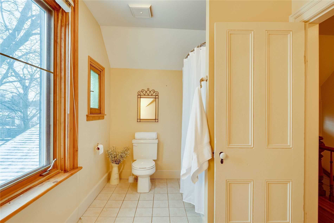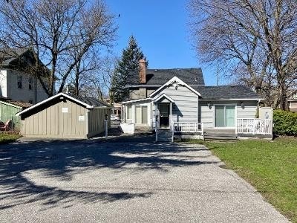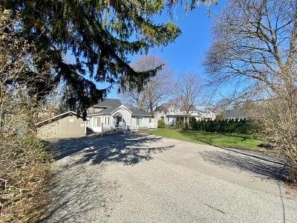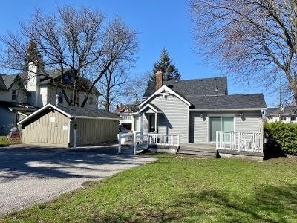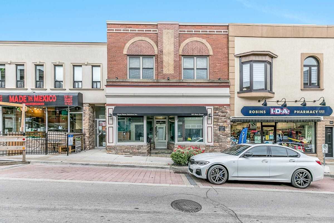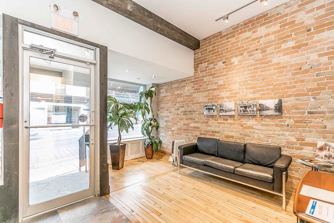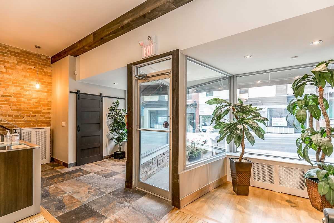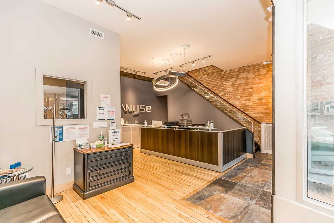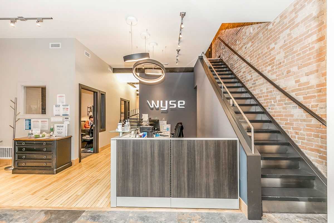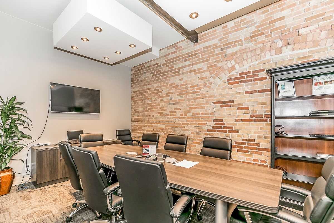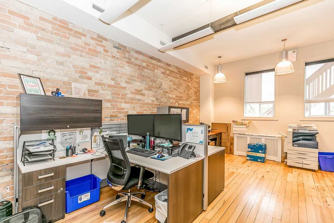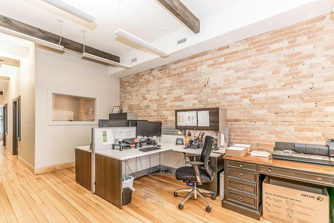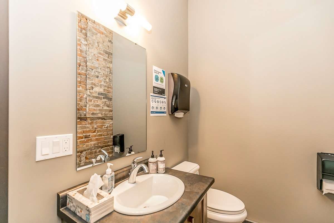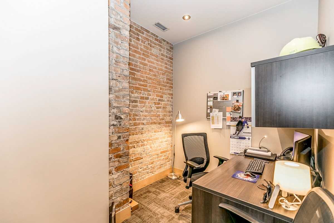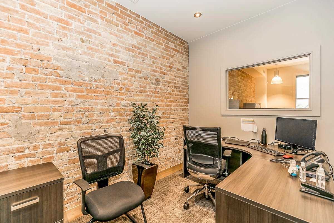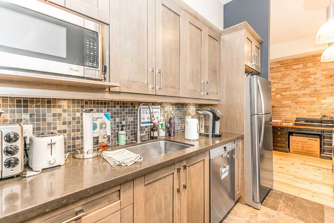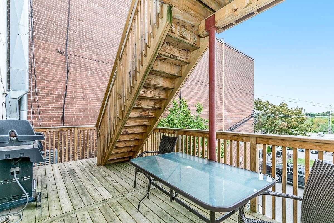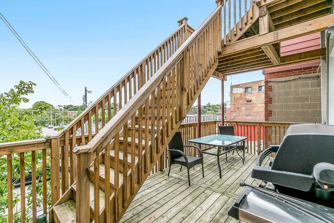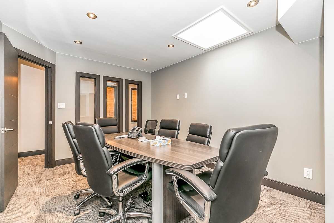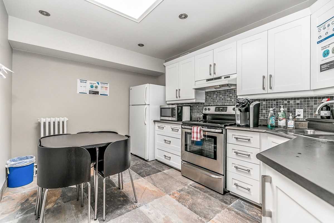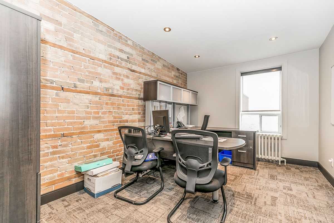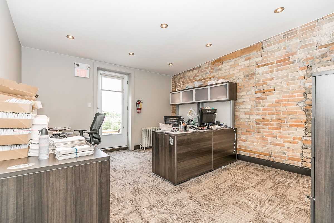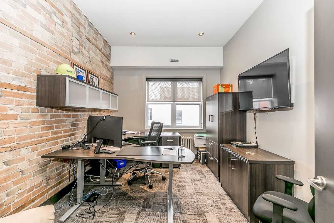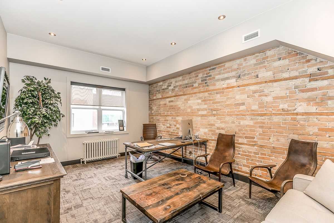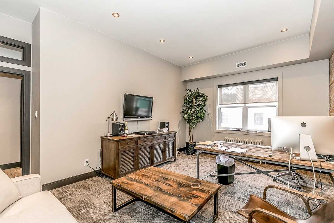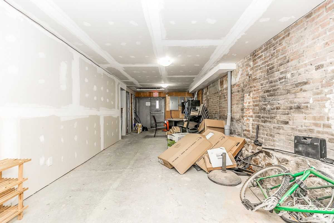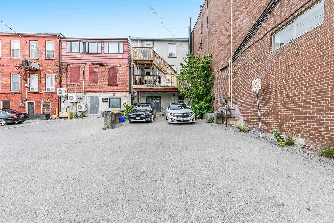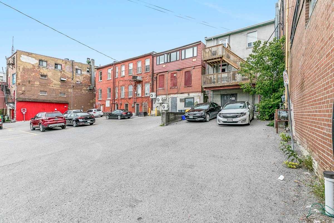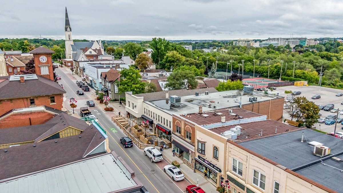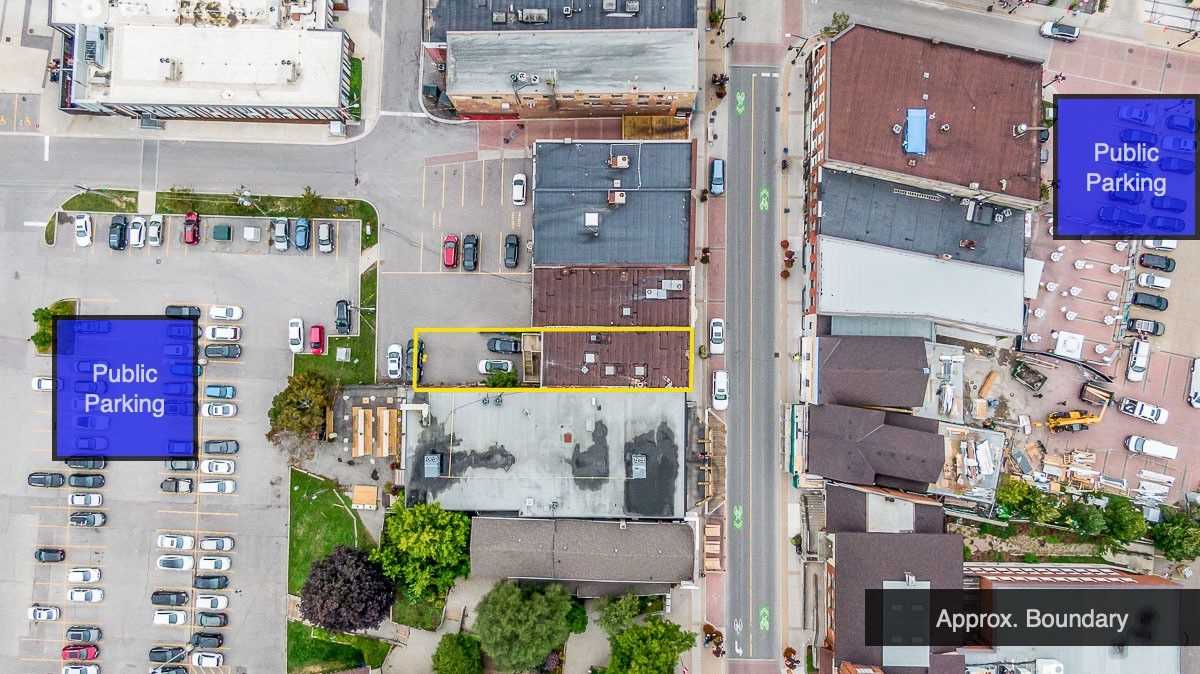Verified Holdings
Coin Info
Public Ledger
Asset Holdings
Latest HPI: 318 (as of June 2024, July report coming August 19, 2024)
973 Best Circle
Newmarket Ontario L3X 2K9 CA
HPI: 318
+0.0%
Asset Acquisition: CA$1,500,000.00
A Beauty, 1,968SF Bungaloft in Stonehaven Community! Curb Appeal and More! Nicely Landscaped w/Flagstone Entry & Tumbled Stone Trimmed. 4 Car Driveway! Soaring 9FT-20Ft Ceilings, Vaulted Ceilings! Solid Oak Staircase! Hwd FLRS on Ground & Loft Levels! "Open Concept" FLR Plan! Big Ceramic Eat-IN Kit w/GDNDR W/O to Patio& Fully Fenced "Sunny" West Exposed Lot! Spacious GRT RM "Open" To Kit w/Bright Picture WDW! Main FLR Primary BR w/W/IN Closet, Bright Picture WDW & Inviting Updated 3 PC Ensuite W/Oversize Glass SHWR! Loft Featuring Two Large Bedrooms Each
Detached Bungaloft 2500 Sqft
8+3
Rooms
3+1
Beds
Washrooms:4
6
total parking spots
Lot Size: 9.66 x 32.92 Metres
Zoning: Residential
Dir/Cross St: Stonehaven East of Bayview
| Room | Level | Dimensions(ft) | Description |
| Great Rm | Main | 12.11x17.62 | Hardwood Floor, Open Concept, Picture Window |
| Dining | Main | 11.12x17.13 | Separate Rm, Open Concept, Vaulted Ceiling |
| Kitchen | Main | 10.14x12.11 | Modern Kitchen, Stainless Steel Appl, Pantry |
| Breakfast | Main | 11.12x12.11 | Open Concept, W/O To Patio, Ceramic Floor |
| Prim Bdrm | Main | 12.11x13.09 | Hardwood Floor, W/I Closet, 3 Pc Ensuite |
| Laundry | Ground | 8.17x8.66 | Access To Garage, Ceramic Floor, Double Closet |
| 2nd Br | 2nd | 12.11x12.83 | Hardwood Floor, Large Closet, Picture Window |
| 3rd Br | 2nd | 11.65x12.11 | Hardwood Floor, W/I Closet, Picture Window |
| 4th Br | Bsmt | 16.14x18.21 | Above Grade Window, Broadloom, Double Closet |
| Games | Bsmt | 16.14x18.21 | Open Concept, Combined W/Family, Walk-Up |
| Family | Bsmt | 14.7x18.21 | Open Concept, Gas Fireplace, Walk-Up |
| Utility | Bsmt | 7.68x13.75 | Combined W/Workshop, Combined W/Laundry, Unfinished |
55 Petch Crescent
Aurora Ontario L4G 5P1 CA
HPI: 316
+0.6%
Asset Acquisition: CA$1,900,000.00
55 Petch Cres. in high demand Aurora Highlands on a large 72' x 121' spectacular lot! The home is located on a lovely, quiet crescent surrounded by Executive homes. Upon entering you will see a flow of elegance, warmth and peaceful harmony. The impressive main floor renovations include gorgeous wide plank hardwood floors, pot lights and a superb B/I Sonos sound system. Enjoy entertaining in the formal dining/living rooms that lead to the spectacular Chef's kitchen with a gorgeous centre island, B/I wall pantry, water filtration and high-end appliances. The large windows have breathtaking views of the gardens and loads of natural light. There is an open concept to the inviting family room with built-ins and cozy fireplace. This home is ideal to celebrate special times with family and friends. Continue to be impressed by the serene and gorgeous backyard. The lot and gardens have been cultivated and lovingly maintained throughout the years and are surrounded by mature trees.
Detached Bungaloft 2500 Sqft
9 Rooms
4 Beds
Washrooms: 3
4
total parking spots
Lot Size: 72.23 x 121.48 Feet
Zoning: Residential
Dir/Cross St: Bathurst & Henderson
| Room | Level | Dimensions(ft) | Description |
| Living | Main | 11.55 x 17.95 | Hardwood Floor, Combined W/Dining, Picture Window |
| Dining | Main | 11.5 x 17.95 | Hardwood Floor, Crown Moulding, Pot Lights |
| Family | Main | 11.38 x 17.65 | Hardwood Floor, Open Concept, Fireplace |
| Kitchen | Main | 23.95 x 13.09 | Hardwood Floor, Renovated, Centre Island |
| Breakfast | Main | 12.07 x 6.14 | Hardwood Floor, Eat-In Kitchen, W/O To Patio |
| Prim Bdrm | 2nd | 11.55 x 24.61 | Broadloom, 4 Pc Ensuite, Picture Window |
| 2nd Br | 2nd | 11.91 x 9.88 | Broadloom, Double Closet, Picture Window |
| 3rd Br | 2nd | 11.55 x 13.55 | Broadloom, Double Closet, Picture Window |
| 4th Br | 2nd | 11.58 x 14.01 | Broadloom, Double Closet, Picture Window |
26 Stonecliffe Cres
Aurora Ontario L4G 7Z6 CA
HPI: 305
+4.1%
Asset Acquisition: CA$1,750,000.00
Luxurious and Spacious Townhouse in the Prestigious Gated Community of Stonebridge Estates! This Executive Townhome offers 3 bedrooms, 4 bathrooms, and a Double Garage for your exclusive retreat. Completely renovated in 2022! Elegant hardwood floors throughout, Updated kitchen with granite countertops and extra cabinets, Soaring ceilings and large windows facing protected greenspace, Finished lower level with a 3pc ensuite, mini kitchen, and walkout to the patio. Cozy up by one of the two fireplaces or step out onto one of three walkouts to enjoy the serene surroundings. Nestled in one of Aurora's top-rated gated communities, this fabulous home offers the ultimate in privacy and comfort!
Extras: SS Stove, SS Fridge, SS Microwave, SS Dishwasher, Washer & Dryer, All Existing Electrical Light Fixtures, All Existing Window Coverings
Condo Townhouse: 2-Storey
Unit#:44
Rms:7 + 2
Bedrooms:3
Washrooms:4
1x2xMain, 1x3xLower, 1x4x2nd, 1x5x2nd
Zoning: Residential
Dir/Cross St:Bayview & Vandorf
| # | Room | Level | Dimensions(ft) | Description |
| 1 | Dining | Main | 14.96x11.97 | Open Concept Coffered Ceiling O/Looks Ravine |
| 2 | Kitchen | Main | 12.50x10.99 | Hardwood Floor Granite Counter Centre Island |
| 3 | Breakfast | Main | 0.00x0.00 | Open Concept Breakfast Bar W/O To Deck |
| 4 | Mast Br | 2nd | 19.94x18.96 | 5 Pc Ensuite W/I Closet W/O To Balcony |
| 5 | 2nd Br | 2nd | 10.96x10.00 | Hardwood Floor Closet |
| 6 | 3rd Br | 2nd | 12.60x10.00 | Hardwood Floor Closet |
| 7 | Family | Lower | 23.94x18.96 | Wet Bar Gas Fireplace W/O To Patio |
| 8 | Exercise | Lower |
67 Prospect St
Newmarket Ontario L3Y 3T1 CA
HPI: 321
-0.9%
Asset Acquisition: CA$1,525,000.00
Capital Improvement: CA$80,000
Pristine Prime Location In Heart Of Newmarket Steps To Southlake, Davis Dr, Go Station, Main St Shops & Restaurants, Fairy Lake, Miles Of Hiking/Biking Trails, And Farmers Market! This Property Presents Endless Possibilities! Excellent Work-From-Home Scenario For A Health Practitioner, Small Business Offices Or Patient/Family B & B! Minor Variance In Place To Allow 2 Heath Care Practitioners + Employees To Operate Out Of Premises. Heated Det Garage, Basement For Storage, 2 Road Accesses, Wheelchair Access And 12+ Parking! Potential To Rezone To Multiuse/Commercial Use But Take Advantage Of Current Residential Financing Rates Available And Lower Current Property Taxes!
Extras:Incl: Fridge, Stove, B/I D/W, Washer, Dryer, Elfs, C/Vac, C/Air, H2O Softener, Hwt, Gdo + Rems, Couch And Chair In Lr. Excl: Security Cameras.
189 Main St S
Newmarket Ontario L3Y3Y9 CA
HPI: 250
+27.1%
Asset Acquisition: CA$1,200,000.00
Capital Improvement: CA$25,000
Recently Renovated To Modern Building Codes With High End Finishes. If You Are Looking For A Beautiful Building For Your Business To Call Home, Look No Further. Also A Great Option For The Investor Looking For A Ready To Rent Space. Features Include 5 Private Office, 2 Board Rooms, A Kitchenette & Full Kitchen, Exposed Brick Walls, Accessible Washrooms + More.
Extras:Approx.3,000Sqft + 1450Sqft Useable Basement Which Has Double Door Access To Rear Owned Parking Area. Room For Rear
